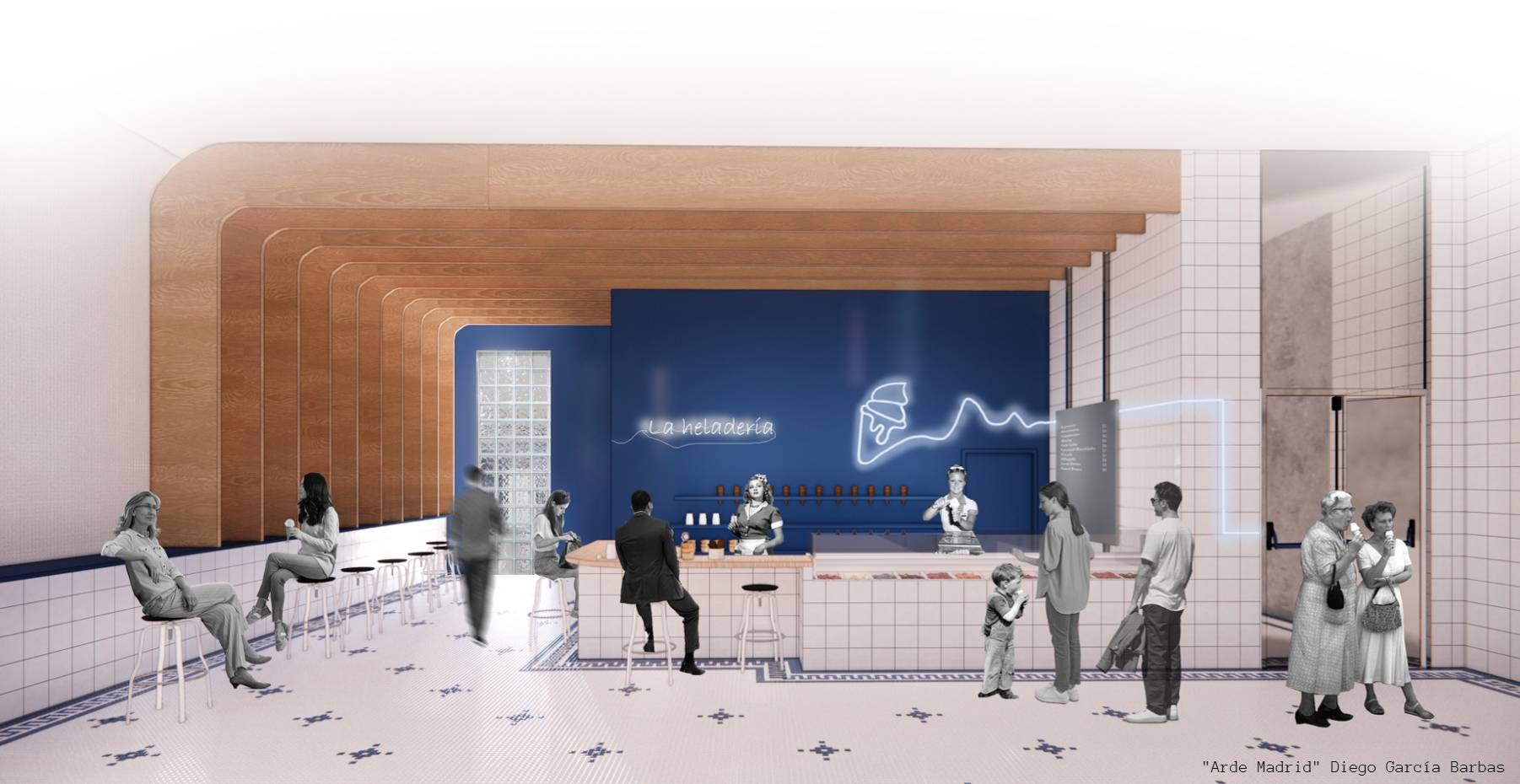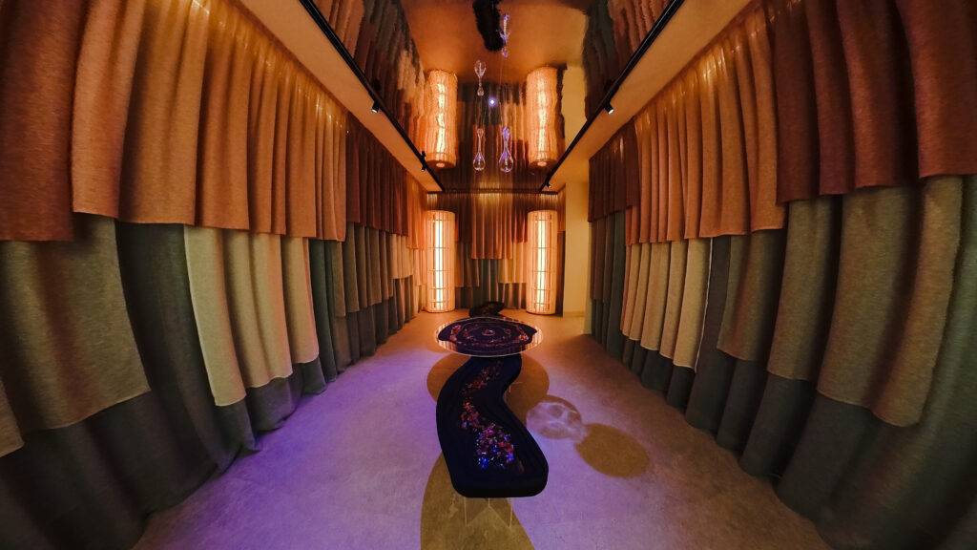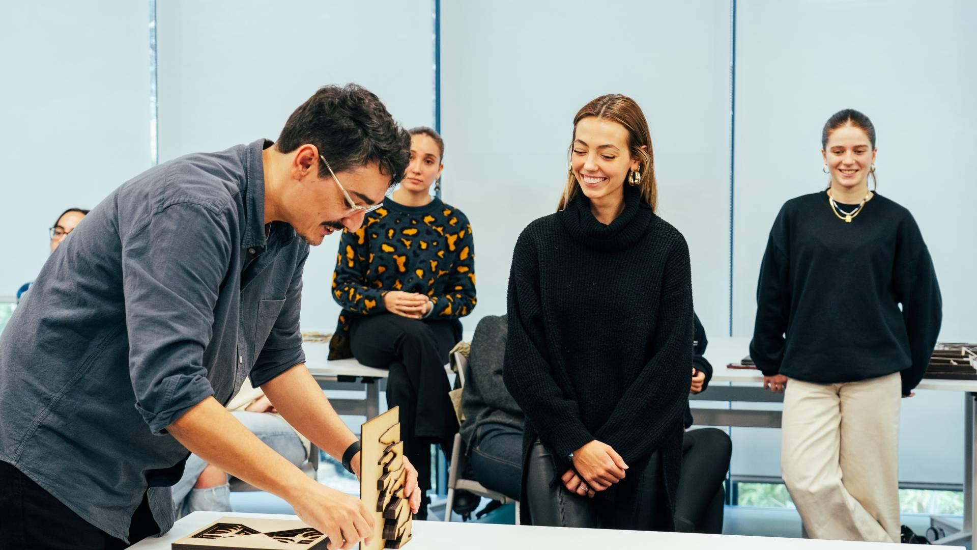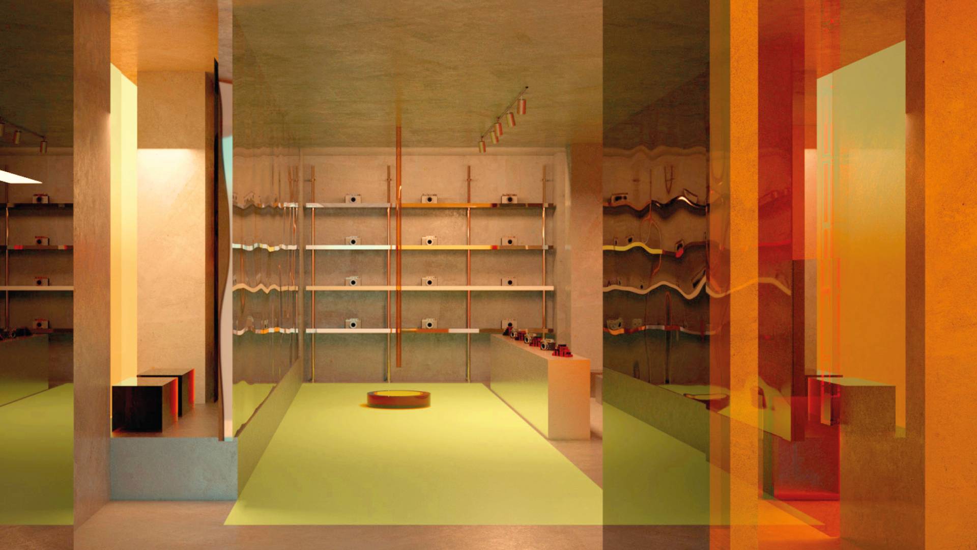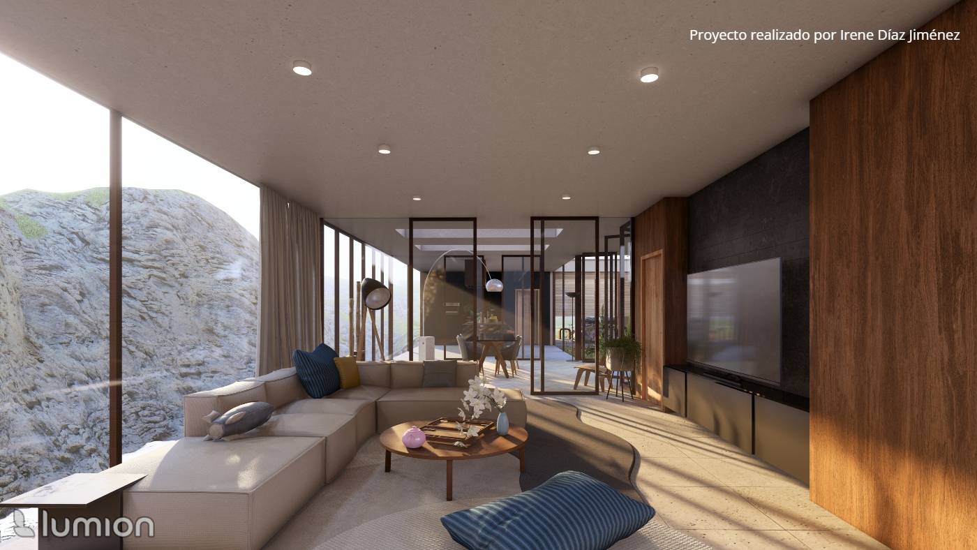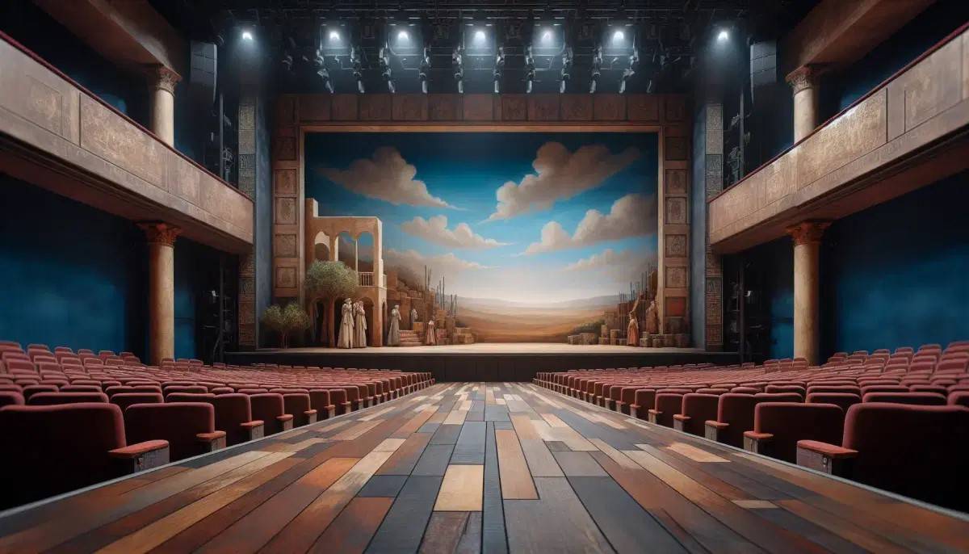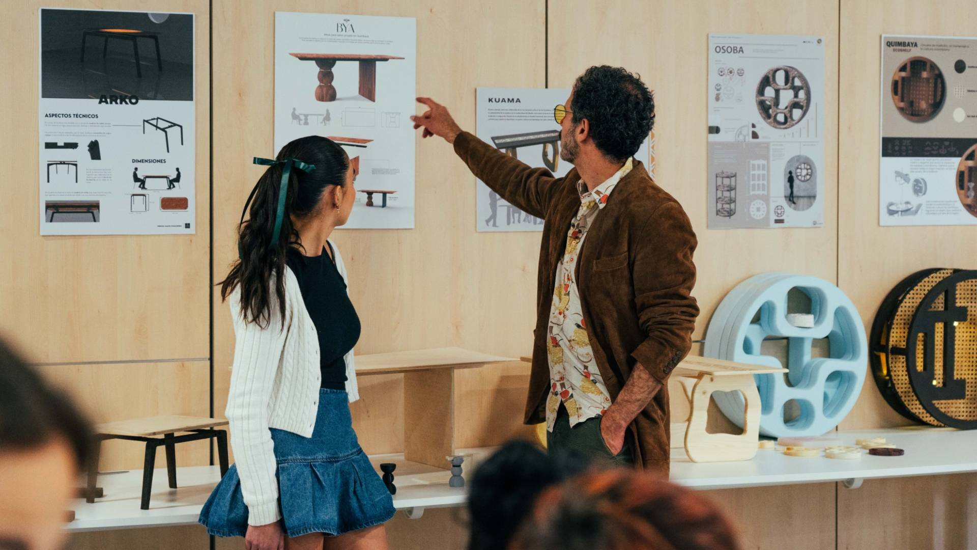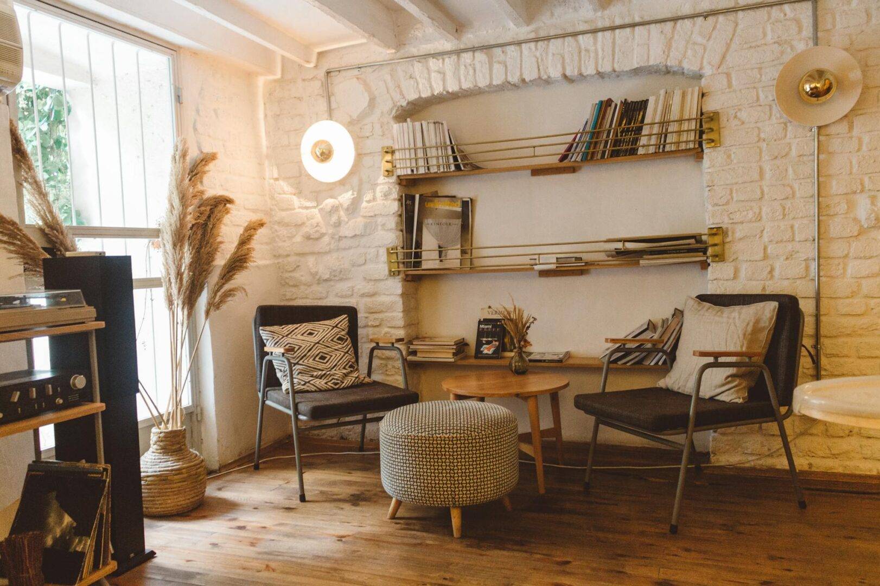How to become a designer of HORECA spaces?
Interior design has evolved significantly in recent decades, especially in specific sectors such as HORECA, an acronym for hotels, restaurants and cafés. HORECA spaces must not only be aesthetically pleasing, but also functional, efficient and capable of delivering memorable customer experiences. In this article, we will explore in detail what a HORECA space designer is, what their responsibilities are, how to train to enter this profession and which professional profiles stand out in this field.
What is a HORECA space designer?
A HORECA space designer is a professional specialised in the creation, planning and optimisation of interiors in the hotel, restaurant and café sector. These designers combine knowledge of interior design, architecture, ergonomics and marketing to create attractive and functional environments that enhance the end-user experienceand increase the profitability of the business.
HORECA spaces must offer a balance between aesthetics and functionality. For example, a restaurant must not only be visually appealing to attract diners, but must also be designed to facilitate staff workflow, maximise available space and comply with health and safety regulations.
The 3 areas of specialisation in the design of HORECA spaces
Hotels: An interior designer can be in charge of the creation of rooms, common areas (lobbies, spas, gyms) and restaurants. The action and presence of professionals in the design of spaces is very recognisable in luxury or boutique hotels, where an elegant design is required to reinforce the brand or allow them to differentiate themselves from the competition by offering unique experiences.
Restaurants: Restaurant design involves various elements such as the layout of tables, the creation of an atmosphere that reflects the identity of the venue and the optimisation of space in the kitchen and other service areas. Effective design can influence the customer's perception of the food, which can translate into a better rating of the restaurant.
Cafeterias: In cafeterias, the design should be welcoming and comfortable, ideal for spending time, working or enjoying a moment of relaxation. Functionality is also key, as the space must be managed to serve both customers who stay and those who choose to take their order.
6 responsibilities of a HORECA space designer
The role of a HORECA space designer involves multiple tasks ranging from the conception of the idea to overseeing the execution of the project. Some of their main responsibilities include:
a. Analysis of the client's needs
A HORECA space designer must start by understanding the client's needs and expectations. This includes analysing the type of establishment to be designed, the brand identity to be projected, the target audience and budgetary constraints.
b. Conceptualisation and design development
Once the client's needs are understood, the designer is responsible for creating a design concept that reflects the essence of the business. This includes the selection of materials, colours, textures, lighting and furnishings that fit the brand identity.
c. Space optimisation
In the HORECA sector, efficient use of space is essential. Designers must ensure that the design maximises capacity without compromising customer comfort. To this end, it is important to consider aspects such as the flow of people, the space between tables, accessibility for people with reduced mobility and the layout of service areas.
d. Compliance with regulations
HORECA establishments must comply with a series of health, safety and hygiene regulations. The designer must be aware of these regulations and ensure that the final design complies with all legal regulations in force.
e. Supervision of implementation
During the construction or refurbishment stage, the designer should work in collaboration with architects, engineers and contractors to ensure the best outcome of the project.
f. Creating functional and attractive environments
The design of a HORECA space should strike a balance between functionality and aesthetics. Designers must create environments that are visually appealing and, at the same time, facilitate the work of the establishment's staff and ensure a positive experience for customers.
What do you have to study to work as a HORECA space designer?
If you want to become aHORECA space designer , it is essential to have specialised training that provides you with both technical knowledge and creative skills. What training courses are available?
a. DEGREE IN INTERIOR DESIGN
The training that will allow you to have a broad and specialised knowledge is to study the Degree in Interior Design, where you will acquire a solid base in the principles of design, ergonomics, the selection of materials and the use of design software such as AutoCAD or Revit.
At UDIT we are the leading university in higher education in Interior Design, the first to offer this University Degree in Interior Design in Spain. With an up-to-date and demanding syllabus, you will learn with a transversal training based on real projects and focused on finding a job.
Our students have been exhibiting their projects at CASA DECOR, the largest interior design exhibition in Spain, for more than 9 editions.
👉Do you want to know Ágora, the project for CASA DECOR 2024?
b. Master's Degree in Interior Design
A Master's Degree in Interior Design allows you to reorient your career towards Interior Design or to deepen and complement your knowledge in this area.
In UDIT's Master's Degree in Interior Design, you will be able to train in an official professional Master's Degree, deeply aimed at finding a job. You will learn to manage projects from the beginning of the creative process to their materialisation. During one year you will acquire the basis of the most commonly used tools in interior design and the execution of projects.
c. Training in digital tools
Mastering digital design tools is essential for any interior designer. Programmes such as AutoCAD, SketchUp, Revit and 3D Studio Max are essential for creating plans, renderings and professional presentations that allow the client to visualise the final result before the project is executed.
Examples of professional profiles in the design of HORECA spaces
The field of HORECA space design offers multiple opportunities for professional development, withprofiles ranging from junior designers to experts with extensive experience in the sector. Below are some examples of professional profiles in this field:
a. HORECA interior designer
The designer usually works leading projects from conception to execution. They are in charge of contributing to the creation of plans and the development of creative ideas, coordinating teams, managing the client's budget and ensuring that the final result meets expectations, among others.
b. HORECA experience design consultant
This profile specialises in creating immersive experiences through interior design. It focuses not only on the aesthetics of the space, but also on how it influences customer behaviour and brand perception. A HORECA experience design consultant works with concepts such as neuroarchitecture and sensory marketing.
c. HORECA design project manager
The project manager is responsible for coordinating all stages of the design and execution of HORECA spaces. This profile combines design skills with project management knowledge, leading both the creative team and the contractors and suppliers to ensure that the project is delivered on time and within budget.
More information
Is an interior designer the same as a decorator?
What is the difference between interior design and architecture?
What bachelor's degree do you need to study Interior Design?

