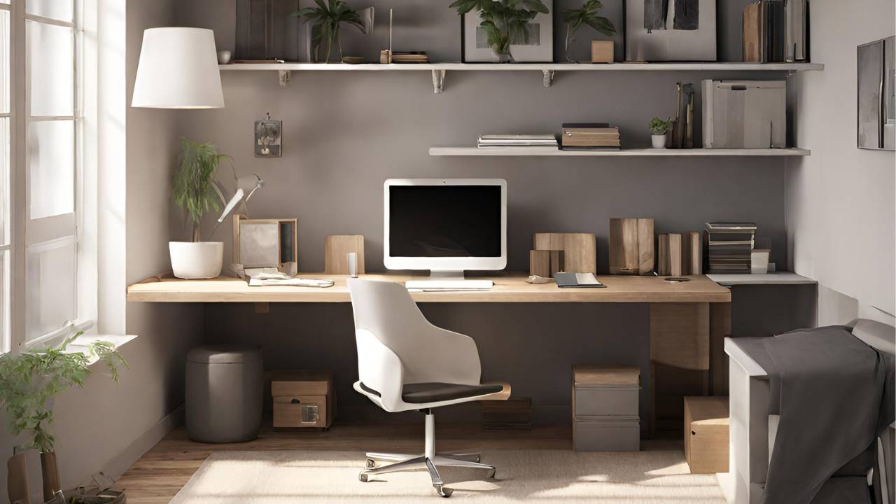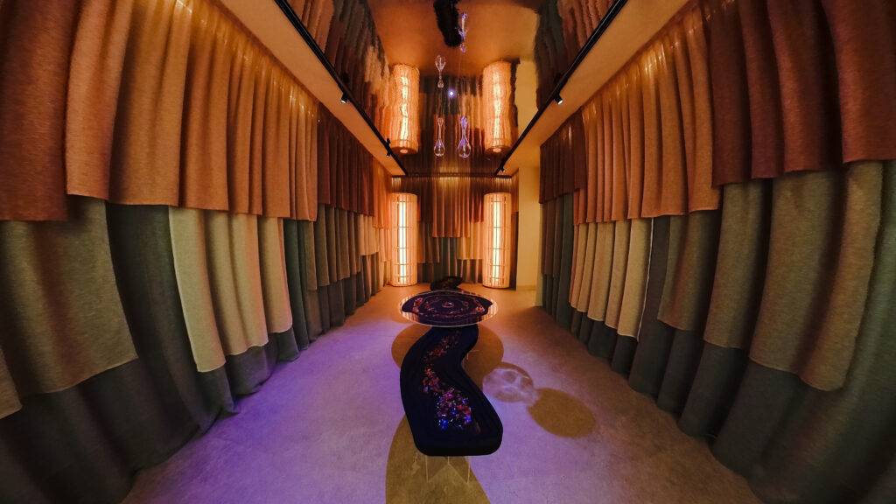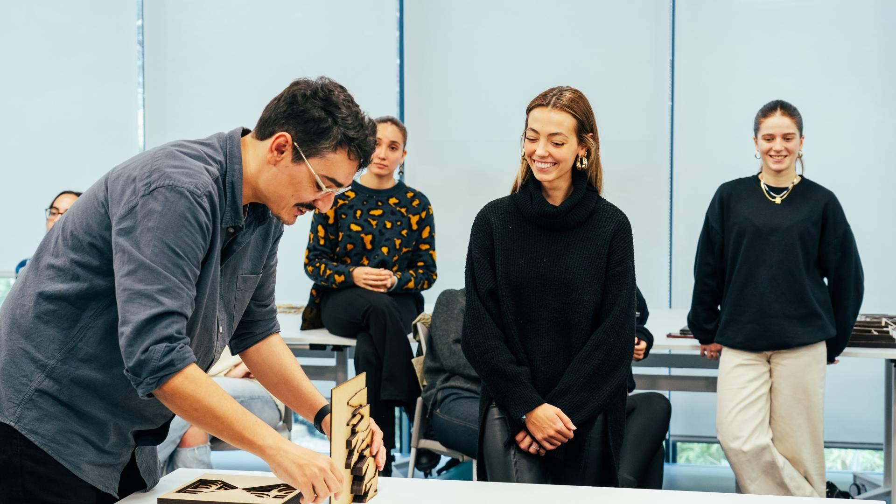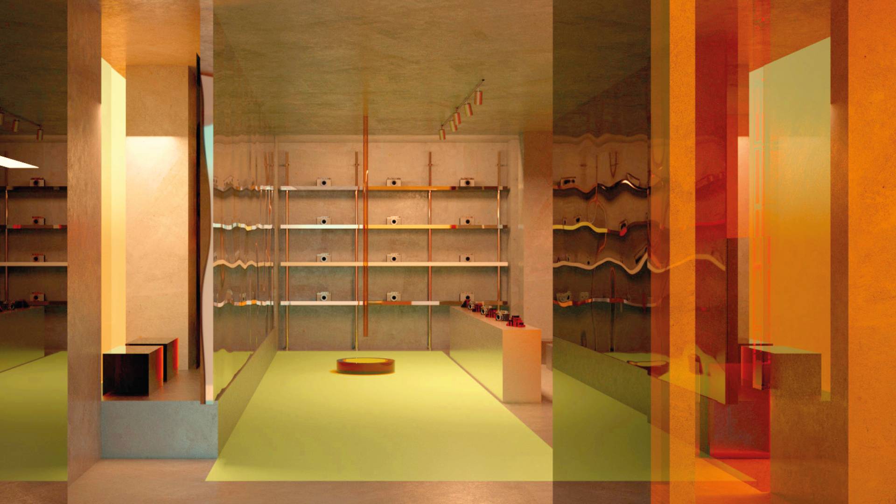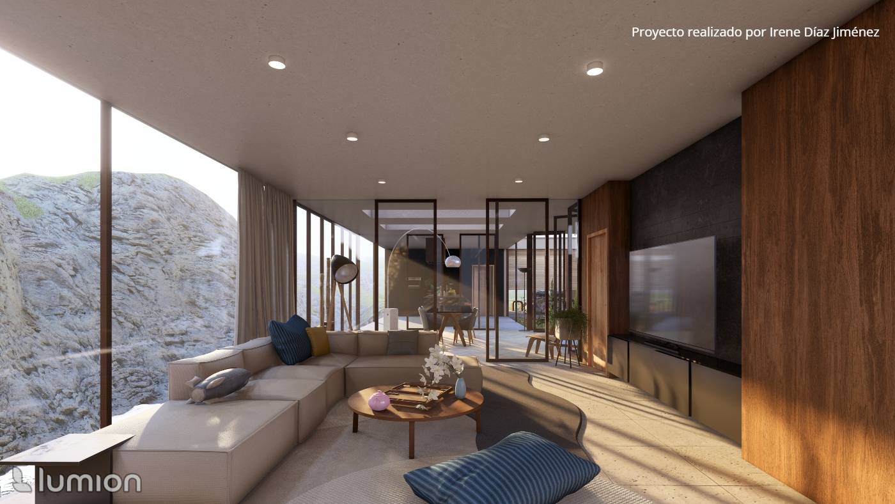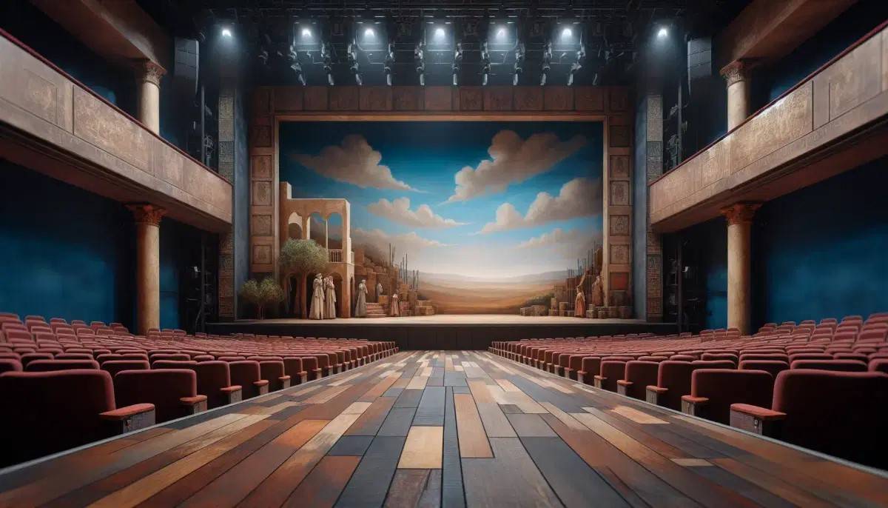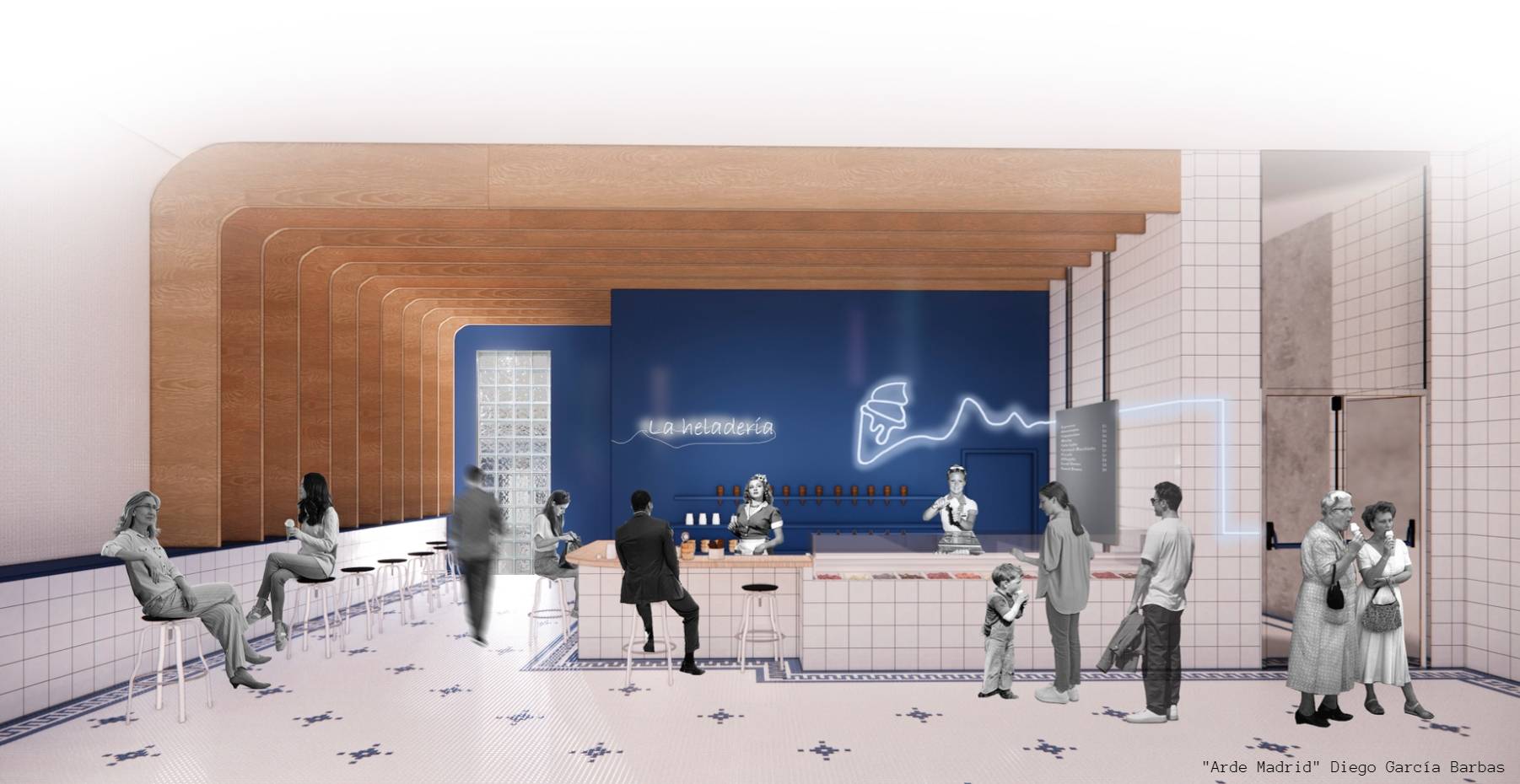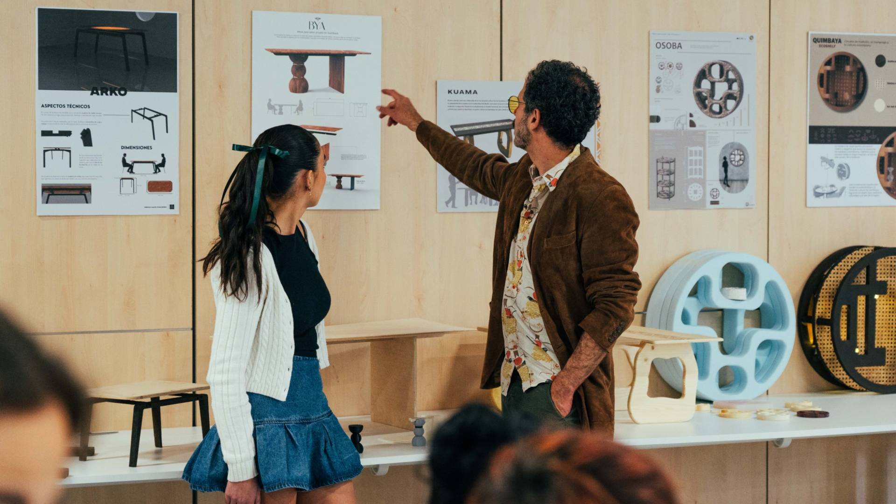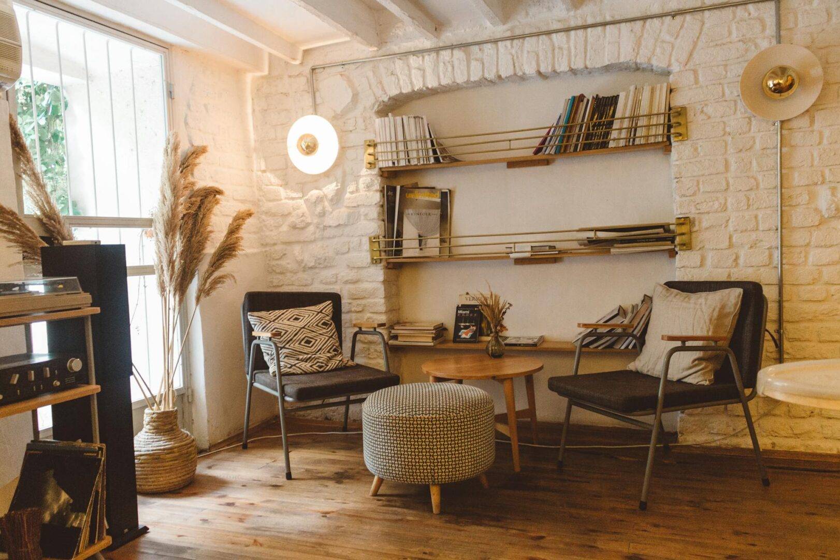The ABC of Interior Design
In the digital era, technology has provided interior designers with digital tools that facilitate the conceptualisation, development and rendering of their projects in 2D and 3D.
In the Bachelor's Degree inInterior Design and Master's Degree in Interior Design at UDIT you will learn the most widely used tools in the world of work to become a qualified professional adapted to the needs of companies and clients. Do you want to know what you will learn during your training?

SketchUp: one of the most popular options
SketchUp is one of the most widely used graphic design and 3D modelling programmes in architecture and interior design. It allows you to design and create all the spaces, furniture and decoration of a building.
What are its advantages?
The main difference compared to other programmes is that it has a very easy-to-use interface, which can be customised so that the work environment adapts to the style and way of working of each person.
If there is one thing that makes this 3D software stand out, it is its versatility. Professionals from different areas use it to draw (or import) models of all kinds: furniture construction, video game creation, 3D printing or interior design, among others. In addition to being easy to use, it has an extensive database of user-created models available for download.
It is a tool used by any type of professional who needs to digitally present a space before it is built.

AutoCAD: simple tool for 2D and 3D designs
It is one of the most used software by professionals such as interior designers, architects, engineers and construction professionals.
Why is it a favourite?
It is one of the first CAD (Computer Aided Design) programs to be developed. It is reliable and accurate, allowing you to explore and share ideas, visualise concepts and simulate how designs work before they are realised by drawing and annotating 2D geometry and 3D models with solids, surfaces and mesh objects.

Lumion: the rendering software that brings your projects to life
Its potential lies in the fact that it allows you to convert your 3D/CAD model into a realistic image or 3D video from a bird's eye view. A versatile tool that allows you to visualise your projects, share them or even sell them.
UDIT: software licenses for students
The University of Design, Innovation and Technology has an agreement with Lumion that allows all students of the Bachelor's Degree in Interior Design and Master's Degree in Interior Design to have free access to software licenses from the classrooms and their homes.

Rhinoceros 3D: any design you can think of, you can create it.
A software tool for 3D modelling based on NURBS with a multitude of complex modelling tools that allow you to create shapes with great precision and detail, whether from a drawing, a sketch or even a 3D scan.
NURBS are mathematical representations of 3D geometry that can accurately describe any shape, from a simple 2D line, circle, arc or curve to an organic surface or a very complex free-form 3D solid.
Its advantage is that the software is compatible with most design, drawing, CAM, prototyping, rendering and illustration programs.
Through different subjects and project workshops you will acquire an expert command of each of these tools used in the professional world to be able to design, prototype and render each of your designs.

